Reata West Apartments - Apartment Living in Azle, TX
About
Welcome to Reata West Apartments
1133 Boyd Road Azle, TX 76020P: 817-752-2180 TTY: 711
F: 817-752-2183
Office Hours
Monday through Friday: 9:00 AM to 6:00 PM. Saturday: 10:00 AM to 5:00 PM. Sunday: Closed.
The home of your dreams is waiting for you in Azle, Texas. Reata West Apartments is an attractive, pet-friendly apartment home community conveniently located just minutes from Eagle Mountain Lake and beautiful public parks. Just northwest of Fort Worth puts you close to great dining, shopping, schools, and ample entertainment. With easy access to State Hwy 199, your stressful commute will be a thing of the past.
Explore all the community amenities at your disposal. Feel free to get some work done with the help of our business center with a meeting room, or be part of it all and unwind in our classy clubhouse. Make new memories with family and friends at one of our multiple barbecue areas with picnic tables. Staying fit has never been easier with our shimmering swimming pool and state-of-the-art fitness center. See what makes Reata West Apartments the best-kept secret in Azle, TX.
At Reata West Apartments in Azle, Texas, we proudly offer five spacious floor plans designed with your comfort in mind. Our one, two, and three bedroom apartments for rent come with premium-value features, such as 9-foot ceilings, carpeted floors, ceiling fans, granite countertops, a personal balcony, vinyl plank flooring, and an in-home washer and dryer. Select homes include a 40-inch garden tub for relaxation after a long day at the office. Remember to bring your pets and let them play at our bark park.
Floor Plans
1 Bedroom Floor Plan
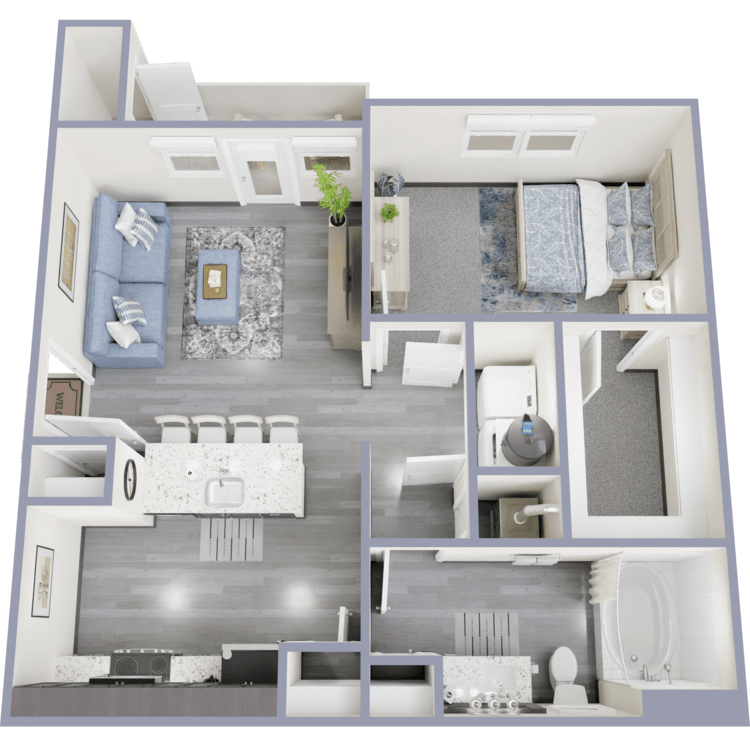
A1
Details
- Beds: 1 Bedroom
- Baths: 1
- Square Feet: 725
- Rent: $1300-$1400
- Deposit: $250
Floor Plan Amenities
- 2-inch Faux Blinds Throughout
- 40-inch Garden Tubs *
- 42-inch Stained Cabinetry with Raised Panel Door
- 9Ft Ceilings
- Cable Ready
- Carpeted Floors
- Ceiling Fans with Lights in Bedrooms and Living Room
- Crown Molding in Living Area and Dining Room
- Full-sized Washer and Dryer in Home
- GE or Whirlpool Brand Appliances
- Granite Countertops in Kitchen and Bathrooms
- Personal Balcony with Decorative Steel Handrails
- Prewired for High-speed Internet Access
- Refrigerator with Ice Maker
- Tile Backsplash in Kitchen
- Vinyl Plank Flooring
- Walk-in Closets with Wire Rack Shelving
* In Select Apartment Homes
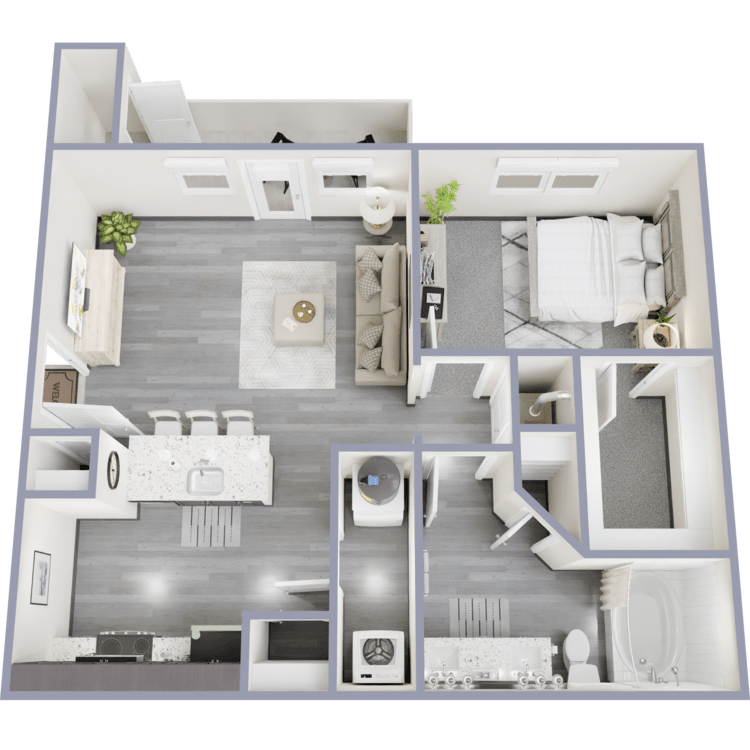
A2
Details
- Beds: 1 Bedroom
- Baths: 1
- Square Feet: 784
- Rent: $1350-$1450
- Deposit: $250
Floor Plan Amenities
- 2-inch Faux Blinds Throughout
- 40-inch Garden Tubs *
- 42-inch Stained Cabinetry with Raised Panel Door
- 9Ft Ceilings
- Cable Ready
- Carpeted Floors
- Ceiling Fans with Lights in Bedrooms and Living Room
- Crown Molding in Living Area and Dining Room
- Full-sized Washer and Dryer in Home
- GE or Whirlpool Brand Appliances
- Granite Countertops in Kitchen and Bathrooms
- Personal Balcony with Decorative Steel Handrails
- Prewired for High-speed Internet Access
- Refrigerator with Ice Maker
- Tile Backsplash in Kitchen
- Vinyl Plank Flooring
- Walk-in Closets with Wire Rack Shelving
* In Select Apartment Homes
Floor Plan Photos
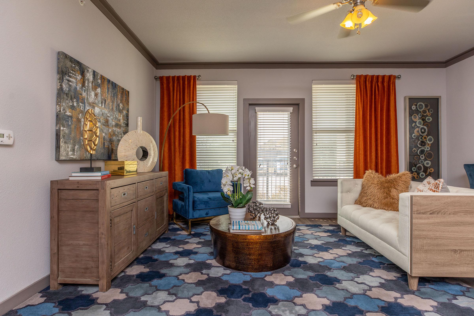
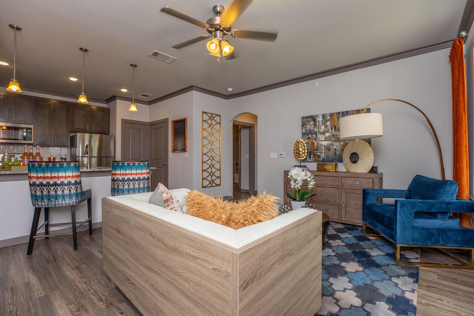
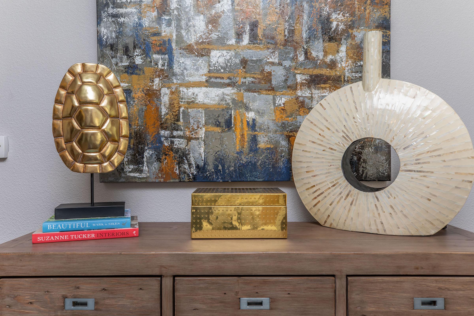
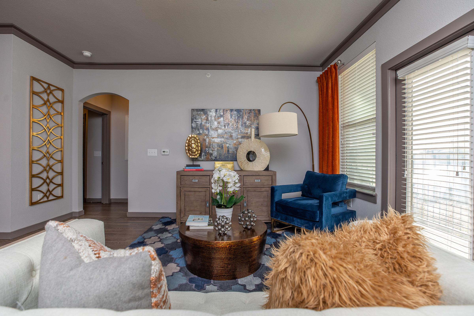
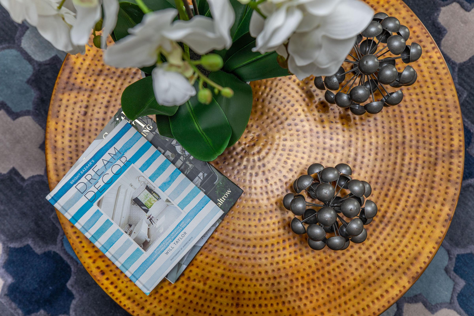
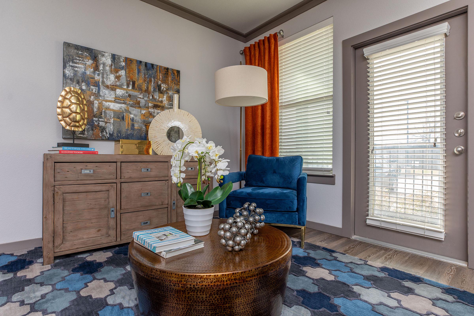
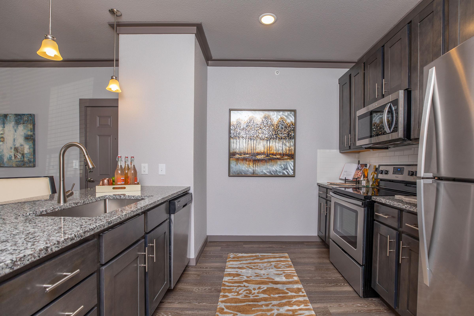
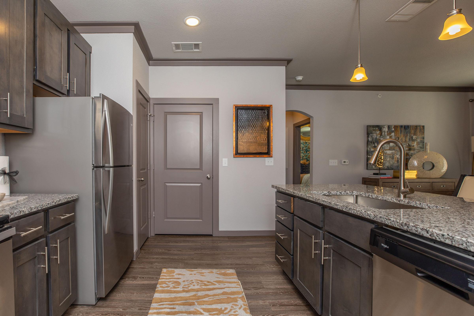
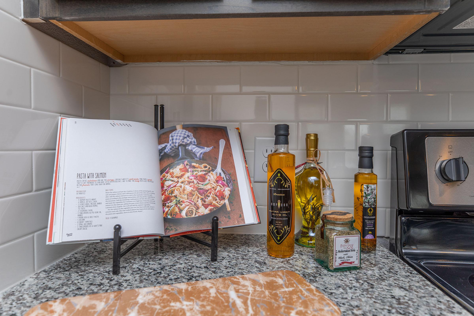
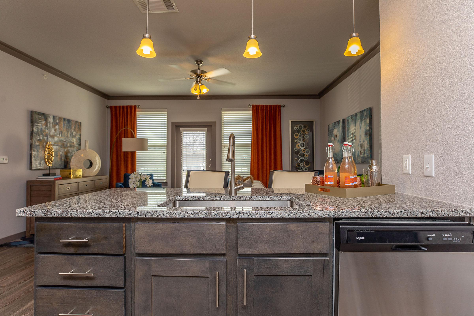
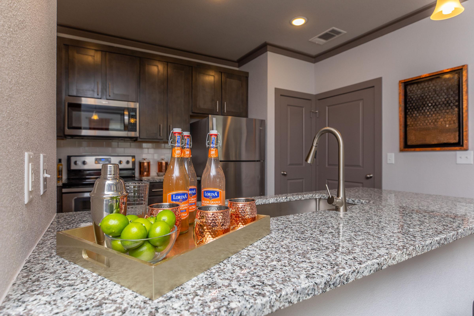
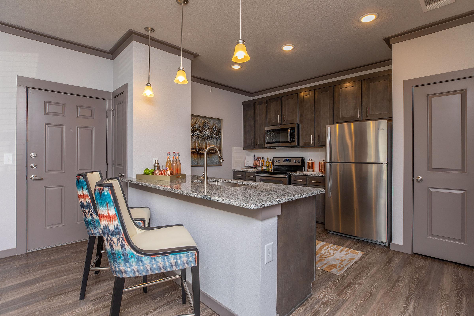
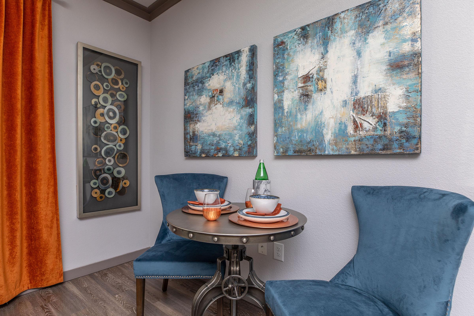
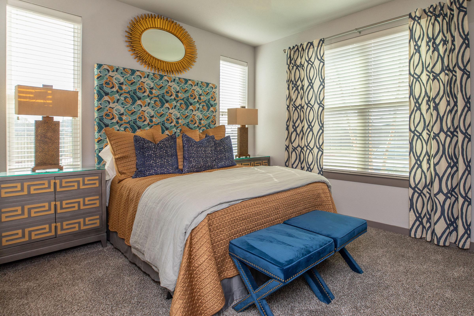
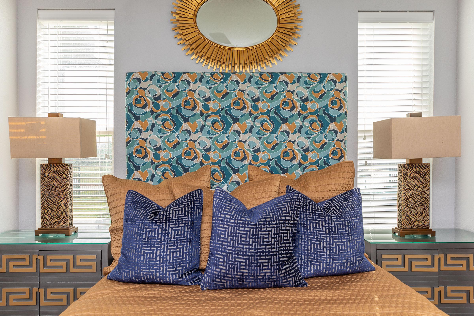
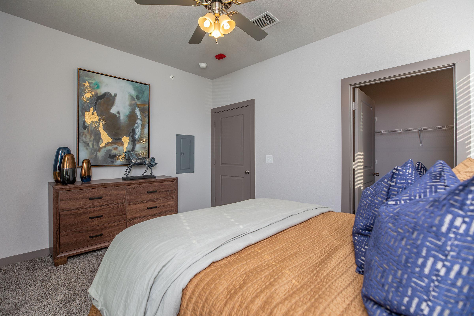
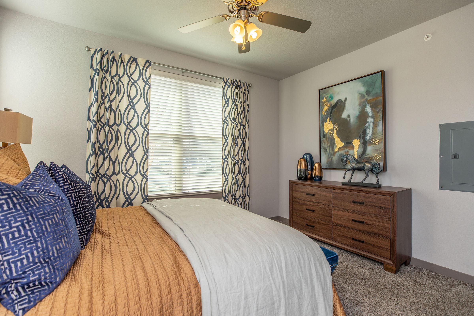
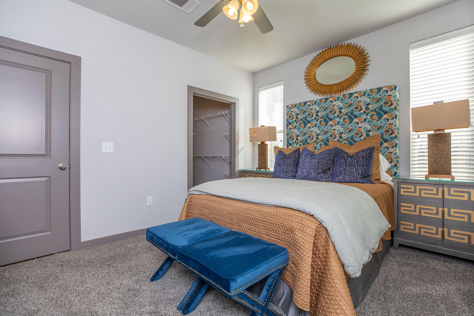
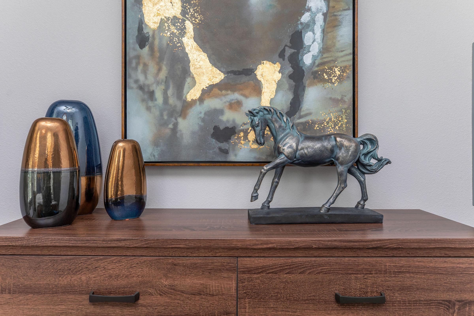
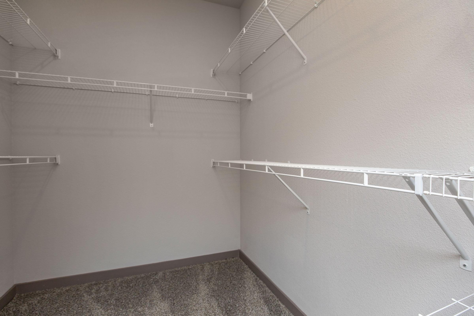
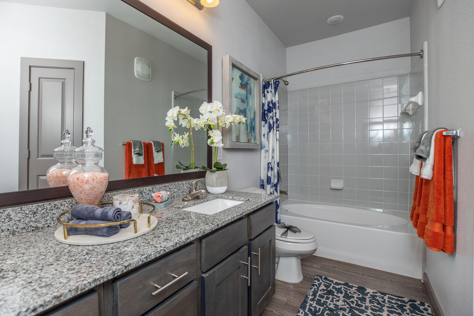
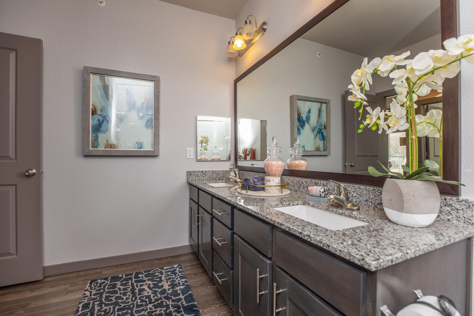
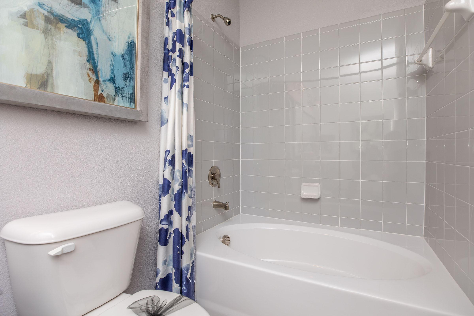
2 Bedroom Floor Plan
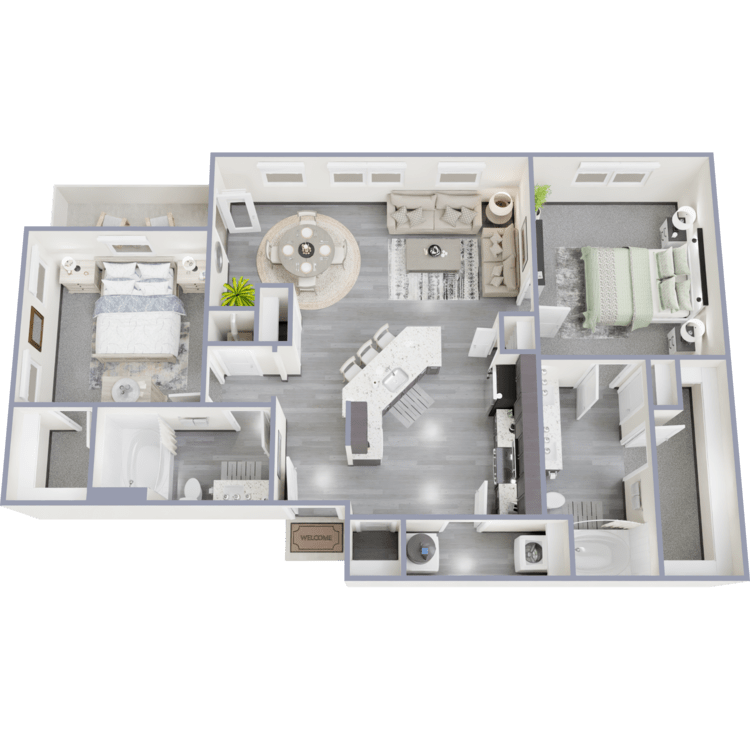
B1
Details
- Beds: 2 Bedrooms
- Baths: 2
- Square Feet: 1166
- Rent: Call for details.
- Deposit: Call for details.
Floor Plan Amenities
- 2-inch Faux Blinds Throughout
- 40-inch Garden Tubs *
- 42-inch Stained Cabinetry with Raised Panel Door
- 9Ft Ceilings
- Cable Ready
- Carpeted Floors
- Ceiling Fans with Lights in Bedrooms and Living Room
- Crown Molding in Living Area and Dining Room
- Full-sized Washer and Dryer in Home
- GE or Whirlpool Brand Appliances
- Granite Countertops in Kitchen and Bathrooms
- Personal Balcony with Decorative Steel Handrails
- Prewired for High-speed Internet Access
- Refrigerator with Ice Maker
- Tile Backsplash in Kitchen
- Vinyl Plank Flooring
- Walk-in Closets with Wire Rack Shelving
* In Select Apartment Homes
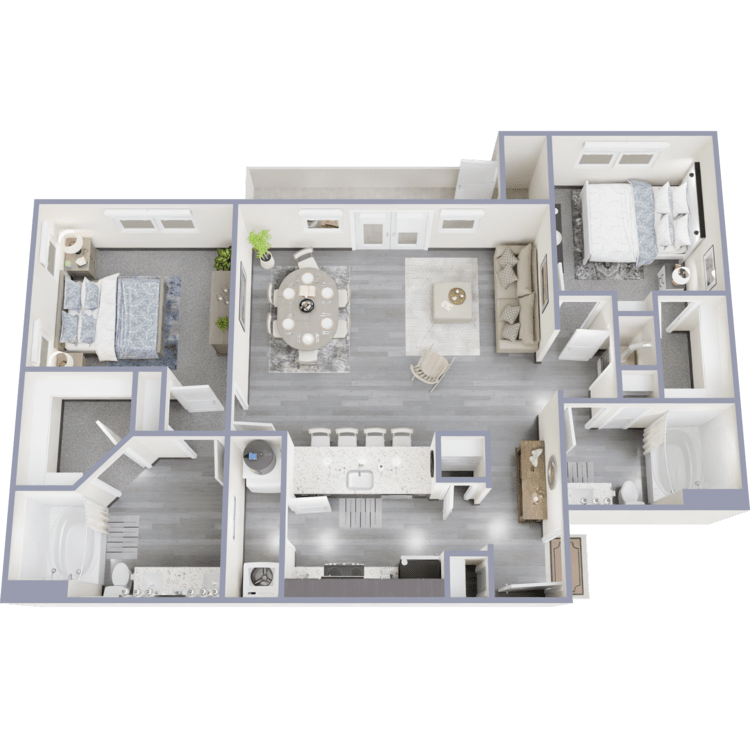
B2
Details
- Beds: 2 Bedrooms
- Baths: 2
- Square Feet: 1208
- Rent: Call for details.
- Deposit: Call for details.
Floor Plan Amenities
- 2-inch Faux Blinds Throughout
- 40-inch Garden Tubs *
- 42-inch Stained Cabinetry with Raised Panel Door
- 9Ft Ceilings
- Cable Ready
- Carpeted Floors
- Ceiling Fans with Lights in Bedrooms and Living Room
- Crown Molding in Living Area and Dining Room
- Full-sized Washer and Dryer in Home
- GE or Whirlpool Brand Appliances
- Granite Countertops in Kitchen and Bathrooms
- Personal Balcony with Decorative Steel Handrails
- Prewired for High-speed Internet Access
- Refrigerator with Ice Maker
- Tile Backsplash in Kitchen
- Vinyl Plank Flooring
- Walk-in Closets with Wire Rack Shelving
* In Select Apartment Homes
3 Bedroom Floor Plan
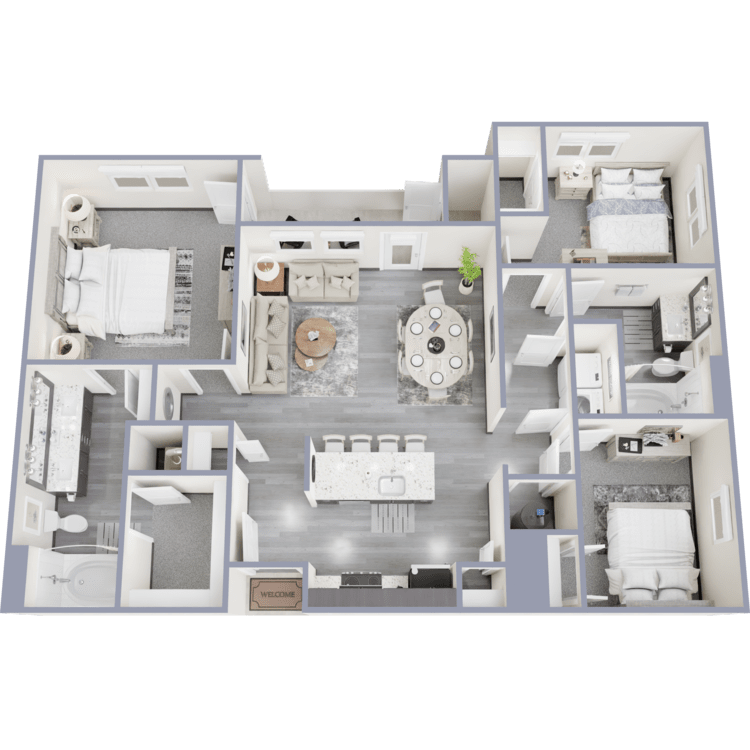
C1
Details
- Beds: 3 Bedrooms
- Baths: 2
- Square Feet: 1286
- Rent: Call for details.
- Deposit: Call for details.
Floor Plan Amenities
- 2-inch Faux Blinds Throughout
- 40-inch Garden Tubs *
- 42-inch Stained Cabinetry with Raised Panel Door
- 9Ft Ceilings
- Cable Ready
- Carpeted Floors
- Ceiling Fans with Lights in Bedrooms and Living Room
- Crown Molding in Living Area and Dining Room
- Full-sized Washer and Dryer in Home
- GE or Whirlpool Brand Appliances
- Granite Countertops in Kitchen and Bathrooms
- Personal Balcony with Decorative Steel Handrails
- Prewired for High-speed Internet Access
- Refrigerator with Ice Maker
- Tile Backsplash in Kitchen
- Vinyl Plank Flooring
- Walk-in Closets with Wire Rack Shelving
* In Select Apartment Homes
Show Unit Location
Select a floor plan or bedroom count to view those units on the overhead view on the site map. If you need assistance finding a unit in a specific location please call us at 817-752-2180 TTY: 711.

Amenities
Explore what your community has to offer
Community Amenities
- Business Center with Meeting Room
- Clubhouse
- Community Room
- Covered Parking Available for Rent
- Dog Park
- Garages Available for Rent
- Multiple Barbecue Areas with Picnic Tables
- Outdoor Kitchen
- Park Area with Mature Shade Trees
- Pergolas
- Resort-style Swimming Pool
- State-of-the-art Fitness Center
Apartment Features
- 2-inch Faux Blinds Throughout
- 9Ft Ceilings
- 40-inch Garden Tubs*
- 42-inch Stained Cabinetry with Raised Panel Door
- Cable Ready
- Carpeted Floors
- Ceiling Fans with Lights in Bedrooms and Living Room
- Crown Molding in Living Area and Dining Room
- Full-sized Washer and Dryer in Home
- GE or Whirlpool Brand Appliances
- Granite Countertops in Kitchen and Bathrooms
- Personal Balcony with Decorative Steel Handrails
- Prewired for High-speed Internet Access
- Refrigerator with Ice Maker
- Tile Backsplash in Kitchen
- Vinyl Plank Flooring
- Walk-in Closets with Wire Rack Shelving
* In Select Apartment Homes
Pet Policy
Pets Welcome Upon Approval. Maximum adult weight is 75 pounds. Pet deposit is $250 per pet. Non-refundable pet fee is $250 per pet. Monthly pet rent of $25 will be charged per pet. Pet Amenities: Dog Park
Photos
Amenities
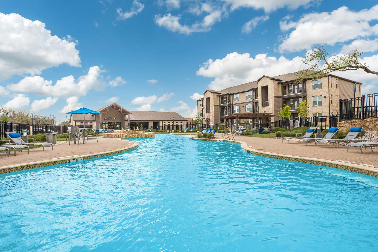
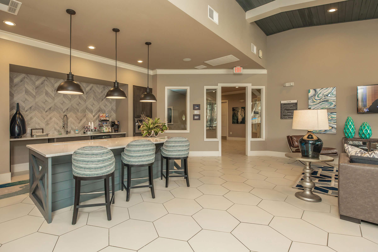
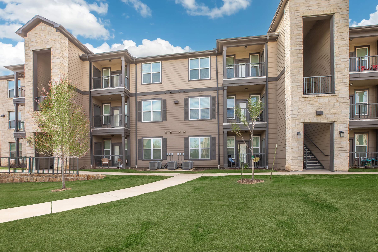
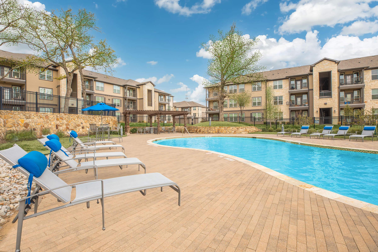
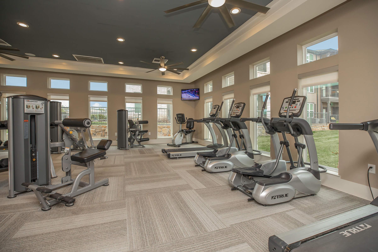
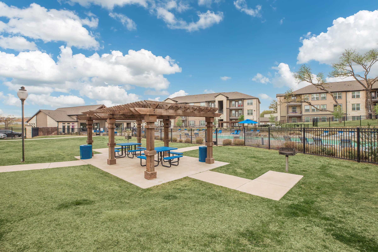
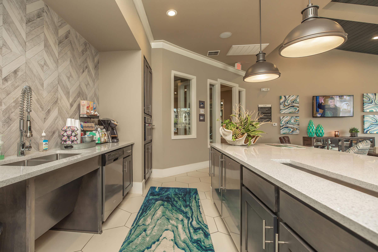
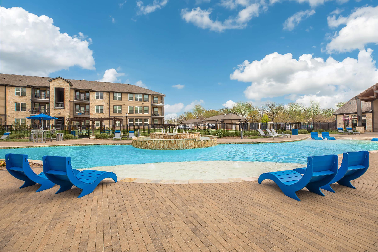
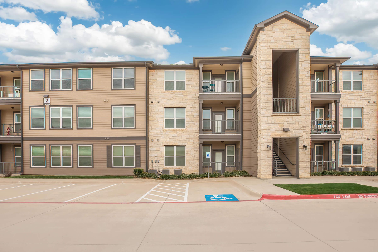
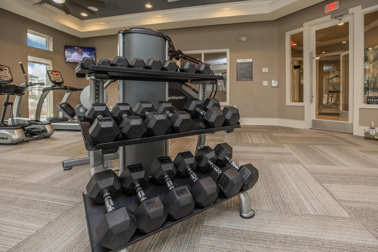
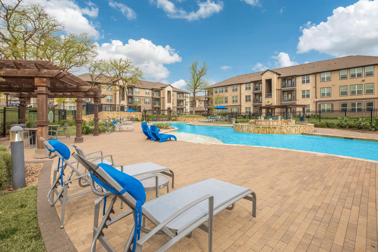
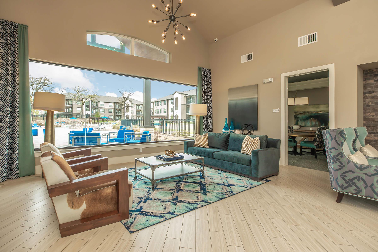
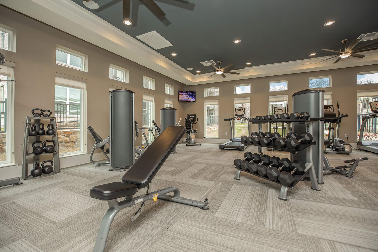
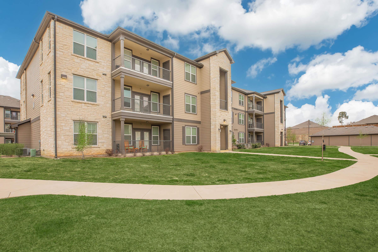
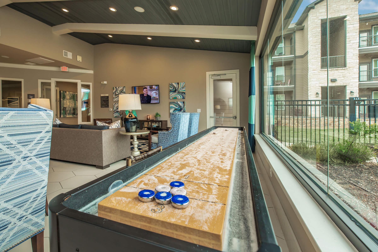
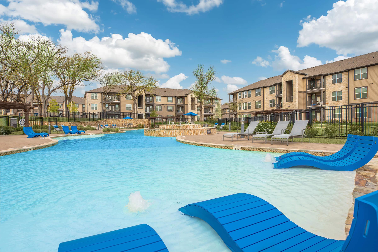
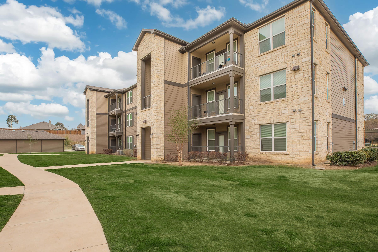
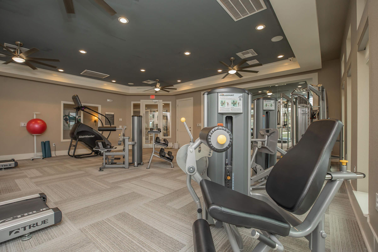
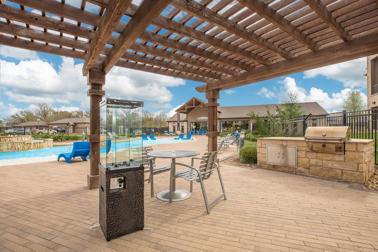
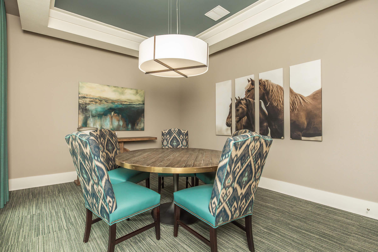
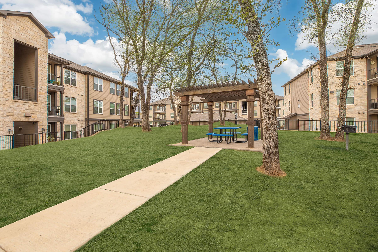
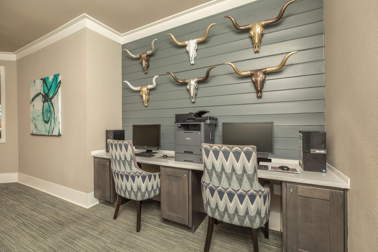
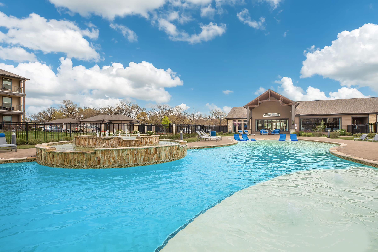
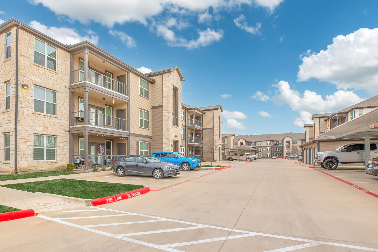
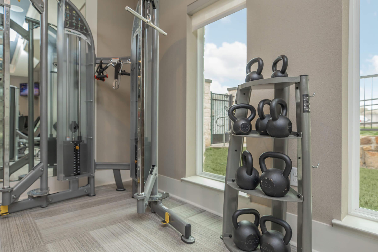
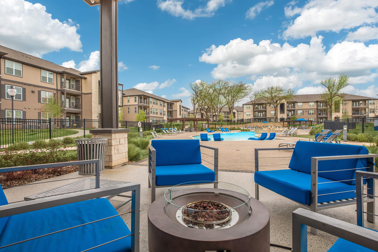
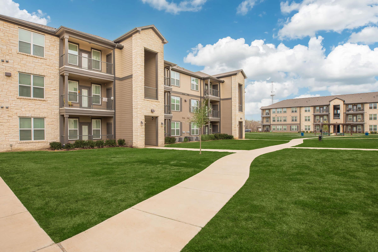
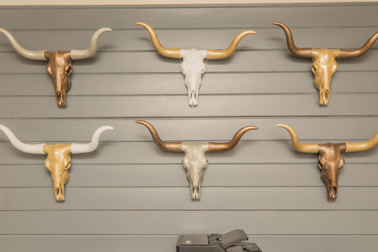
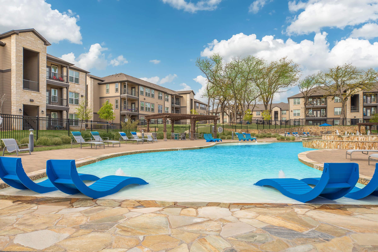
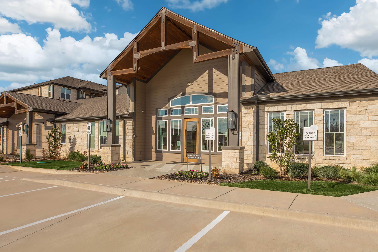
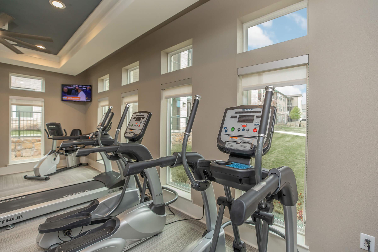
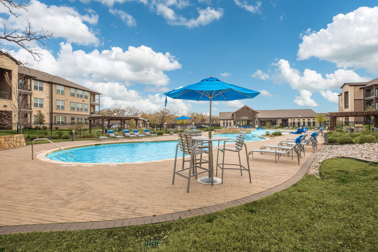
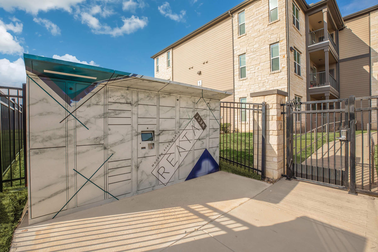
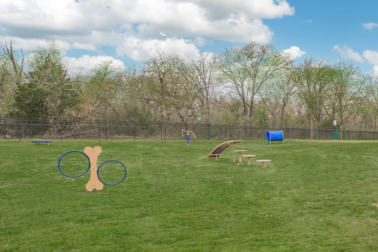
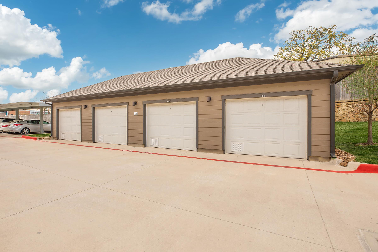
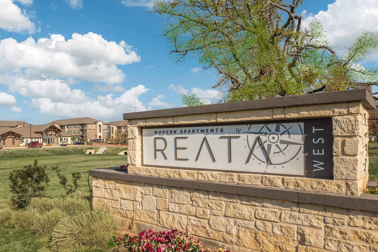
A2























Neighborhood
Points of Interest
Reata West Apartments
Located 1133 Boyd Road Azle, TX 76020Bank
Elementary School
Entertainment
Fitness Center
Golf Course
Grocery Store
High School
Hospital
Middle School
Park
Post Office
Preschool
Restaurant
Salons
Shopping
University
Contact Us
Come in
and say hi
1133 Boyd Road
Azle,
TX
76020
Phone Number:
817-752-2180
TTY: 711
Fax: 817-752-2183
Office Hours
Monday through Friday: 9:00 AM to 6:00 PM. Saturday: 10:00 AM to 5:00 PM. Sunday: Closed.